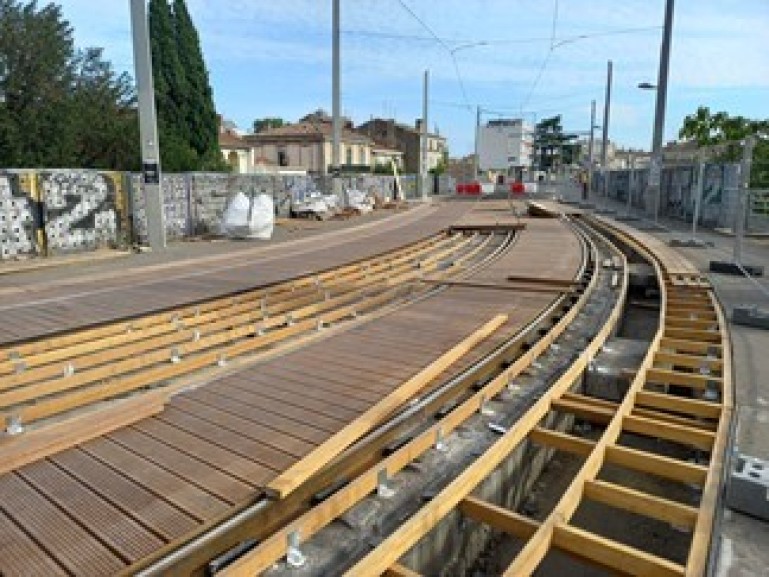

12.11.2021
In 1999, a tropical timber flooring was installed on one of the main sectors of Montpellier's tramway line 1, which connects the Polygon to the train station, i.e. a platform 600 meters long and a little more than 7 meters wide (*). The local landscape constraints (vegetated screens) and the position of this section on a viaduct led the designers to choose timber as a lighter material than concrete or asphalt.

When this work was produced in 1999, the specifications of this coating specified that the species had to have very good physical, mechanical and durability characteristics, taking into account the exposure of the structure to all weathers and to the constraints of regular (pedestrian passage) or occasional (maintenance vehicles) loads. Ipe was preferred to bankirai because of its properties and stability of service under the Mediterranean climate; all the elements of decking and joists were then made of ipe.
The joists were fixed on the concrete platform designed to promote the flow of rainwater and runoff by avoiding stagnation areas. The decking consisted of several types of slabs prefabricated in the workshop and then positioned on the site. No settings were visible on the surface since the slats were screwed to the underside of the railways sleepers.
 Renovation work in progress
Renovation work in progress
To prevent slipping, the boards had a special profile, i.e. a double crossed grooving. On the section, various crosswalks were fitted with an adapted anti-skid system: planks arranged perpendicular to the pedestrian traffic, cross-grooving on the surface and resin and corundum strips added.
During the summer of 2021, a first phase of renovation was carried out over approximately 300 meters with a few adjustments and simplifications to the installation.
Two species were selected: ipe for the decking and bilinga for the joists fixed to the platform. These two species have very good aptitudes for this structure exposed to all weathers. In addition, the dimensions of the boards have been revised (34 mm thick instead of 50 mm with a width of 137 mm for 145 mm in the initial version).
 Photo showing the adopted modifications
Photo showing the adopted modifications
To avoid slipperiness, the boards are grooved in one direction only and the solution of pre-prepared slabs in the workshop was not retained; the boards are then aimed in an apparent way, thus simplifying the repair in case of problem. The pedestrian crossings have been maintained.
It will be interesting to follow the behavior over time of this new decking compared to the previous one.
P. LANGBOUR – D. GUIBAL